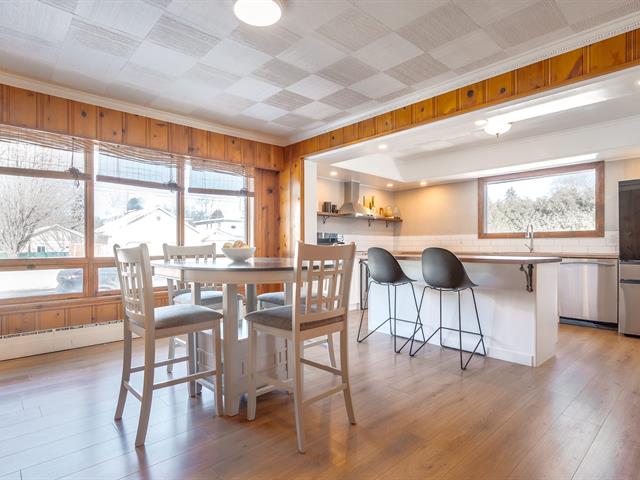We use cookies to give you the best possible experience on our website.
By continuing to browse, you agree to our website’s use of cookies. To learn more click here.
Compas immobilier
Real estate broker
Cellular :
Office : 514-727-2001
Fax :

73, Rue St-Viateur,
Rigaud
Centris No. 25352523

16 Room(s)

6 Bedroom(s)

3 Bathroom(s)

2,284.00 sq. ft.
Charming renovated single-storey house, combining the authenticity of rustic style with modern finishes. It offers 6 spacious bedrooms, perfect for a large family or for entertaining guests. Natural materials, such as wood, blend harmoniously with the modern finishes, creating a warm and welcoming atmosphere. A true haven of peace, combining comfort and character.
Room(s) : 16 | Bedroom(s) : 6 | Bathroom(s) : 3 | Powder room(s) : 0
Dishwasher and lights fixtures.
Charging station in the garage, refrigerator, oven, washer and dryer, poles and curtains.
This single-storey home combines rustic charm with a touch of modernity, creating a living space that is both warm and functional.
The interior of the home benefits from large windows that let in natural ligh...
This single-storey home combines rustic charm with a touch of modernity, creating a living space that is both warm and functional.
The interior of the home benefits from large windows that let in natural light, while rustic finishes, such as exposed beams, bring a warm and timeless touch. The combination of modern and rustic elements creates a unique ambiance.
Upstairs, you will find three spacious bedrooms, including a master suite with an en-suite bathroom, offering a private and comfortable space. The master bathroom is equipped with modern finishes, with a walk-in shower. A second bathroom completes the upper floor, ideal for the other bedrooms.
In the basement, a large space is fitted out with three additional bedrooms, perfect for guests or a large family. One of these bedrooms is currently fitted out as a playroom, perfect for a family with young children. A second bathroom and a large laundry room complete this level.
We use cookies to give you the best possible experience on our website.
By continuing to browse, you agree to our website’s use of cookies. To learn more click here.